| 1920 |
| Reverend and Mrs.
Frank Bigelow founded The Rectory School in the rectory of the
Christ Episcopal Church, Pomfret, CT. The Bigelows established
the school because their son, John, was not receiving the
education necessary to prepare him for university study. John
was joined in his studies by the late George Chandler
Holt. |
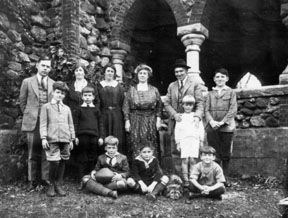 |
| 1920-1921 |
John and George were joined by a third student, and in 1921 by three more students.
|
| 1922-1923 |
The
Bigelows needed to accommodate even more boarding boys so they
acquired Greystoke, a vacant building located on the north
side of Christ Church.
|
| 1924 |
Father Bigelow formalized the school and developed a
structured program, which challenged junior high school students
intellectually, guided them morally, inspired them artistically, and
encouraged them athletically. The program also emphasized
self-discipline and independent thought. 17 boys were now enrolled in the school.
|
| 1925 |
In
the spring, Greystoke burned to the ground. No one was
injured, but the publicity about the fire resulted in
publicity about the school. John Bigelow later recalled that
the result was the enrollment sharply increased the following
year. After the fire, the Bigelows rented Out of Bounds (a
faculty house now owned by Rectory School) as a dormitory. In
the fall, the Bigelows, with the financial backing of a Christ
Church parishioner, acquired a very large house and more than
100 acres across the road. That house is now the Main House on
Rectory's front circle, and the land is the site of the campus
which now encompasses 135 acres. In September, 1925 Rectory
opened on its present site with 36 boarding students.
|
| 1929: |
A
Dining Hall was constructed (by the old Putnam Trade School)
consisting of two floors of dormitories over the dining and
kitchen areas.
|
| 1935 |
Rectory
was incorporated as a non-profit organization with a
self-perpetuating Board of Trustees, thus ending Rev. Frank
and Mabel Bigelow's personal ownership of the school. Also, by
this time, an old barn on the property had been converted into
a small gymnasium, sports fields had been landscaped and three
tennis courts had been built along with two cottages and
several outbuildings.
|
| 1937 |
John Bigelow (Mr. John) became Headmaster. Mr. John
developed the one- to- one tutoring program, known today as IIP, to
serve children with dyslexia pioneering the use of the Orton-Gillingham
method of remedial training.
|
| 1940s, 1950s, 1960s |
| The school expanded its
IIP, and academic program to meet
students where they were academically from remedial to gifted.
Secondary School Placement guidance was formalized to ensure the
continued academic success of each Rectory School graduate. |
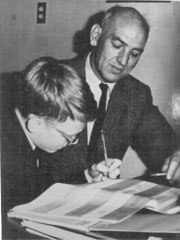
|
| 1974 |
Mr. John retired; Mr. John Green became head of Rectory. Mr.
Green expanded school facilities and formalized the Individualized Instruction Program(IIP) to include underachievers and students with a wide
range of mild learning disabilities.
|
| 1980s |
New academic building and new gymnasium are opened.
|
| 1990s |
In 1990, Mr. Tom Army became Headmaster. Warm, nurturing
community was reaffirmed. Curriculum was broadened: new math and
science curricula, foreign language, expanded programs in fine and
performing arts, athletic participation, community service, March Experiential
Learning Program were added. Technology was updated. Long Range
Capital Program commenced. New science wing added to academic wing
building.
|
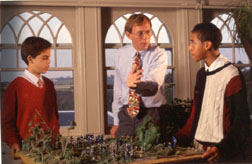 |
| 1994 |
Rectory was recognized as a “School of Excellence” by the U.S.
Department of Education Blue Ribbon Schools Program
|
| 1996 |
John Brittain Bigelow Academic Building renovated; Science facilities and Day Student room added.
|
| 1998 |
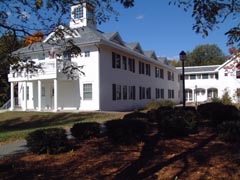 |
Construction of the North-South Dormitory completed.
|
| 1999 |
Renovation of the former Chapel/ Assembly Hall into the new Day Care facility completed.
|
| 2000 |
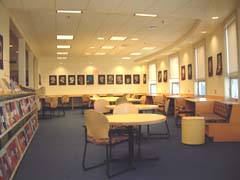 |
Perkin addition to the Hettinger Library completed.
|
| 2001 |
|
|
Main House renovated, construction of the Performing Arts Center and Auditorium completed. Construction begun on the new maintenance facility.
|
| 2002 |
 |
Construction completed on the new Dining Hall and the maintenance facility.
|
| 2003 |
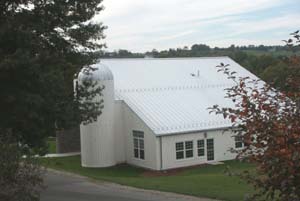 |
Construction of the Collins Art Barn completed.
|